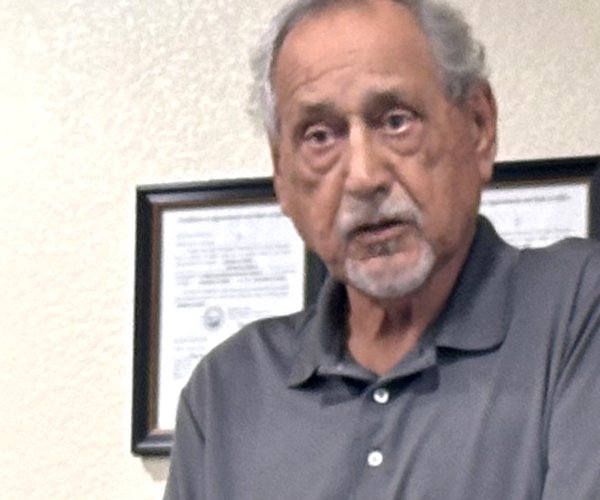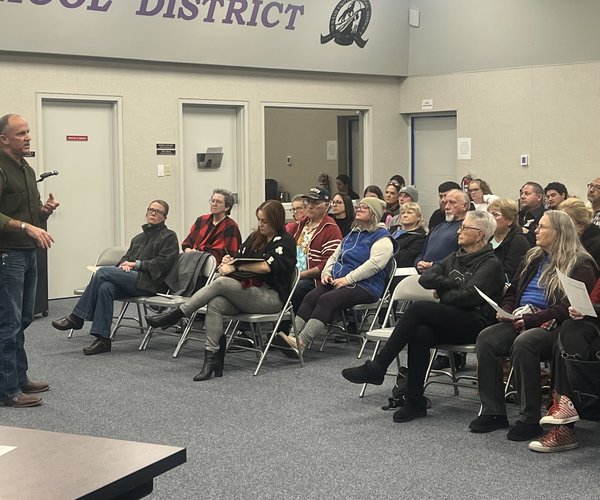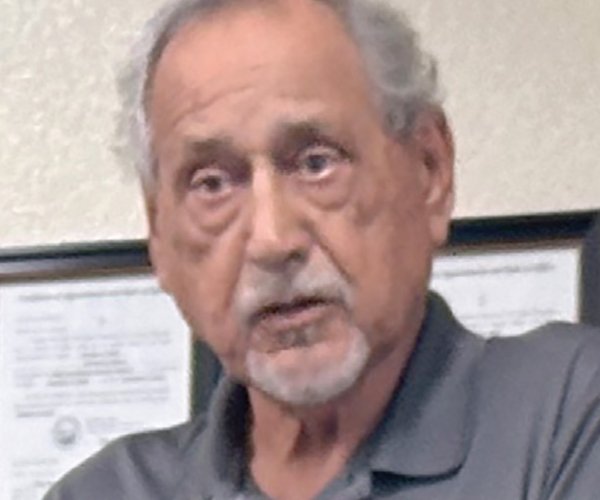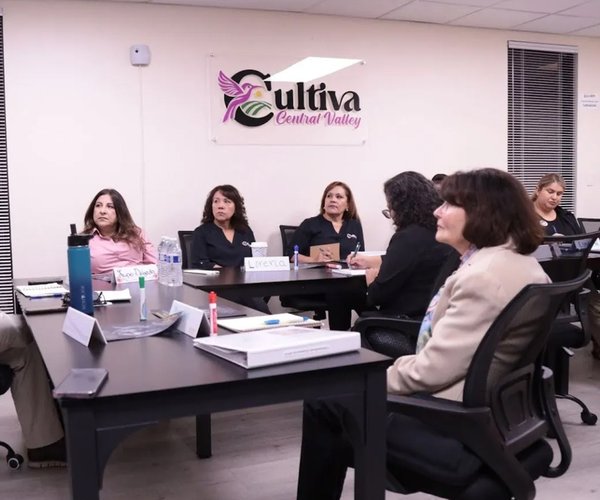New, low-income housing could be coming to Turlock’s westside neighborhoods in the near future, pending a vote by the Turlock Planning Commission.
The planning commission will consider at their next regularly scheduled meeting, set for 6 p.m. Thursday at city hall, whether the 2.67-acre parcel at 337 West Avenue South can be subdivided to accommodate 30 single-family residential lots. The site is zoned Medium Density Residential (RM), but the applicant (Ron Katakis of RBK Development, Inc.) has requested a Planned Development to allow deviations from the development standard in terms of lot size, setbacks and the internal roadway being a private road that would not been developed to city standards.
The proposed lots will be both single- and two-story homes — each with two-car garages — and will range in size from 2,500 square feet to 4,352 square feet. The houses will each have a two-car garage, with a few three-car garage options proposed. The property is a long narrow lot approximately 639 feet long and 188 feet wide and abutting the long, non-operational Union Pacific railroad along the southern property line. The constraints of the lot size and the railroad make it difficult to develop the parcel without requesting deviations from the development standards.
The minimum lot size in the RM zoning district is 6,000 square feet. At the minimum lot size of 6,000 square feet, the project would barely meet the minimum density at approximately 20-units, but would not be able to meet standards such as setbacks and public improvements, e.g. standard roadway widths and sidewalks.
The proposed setbacks for the development are as follows for single-story homes:
- 10-foot front yard
- 25-foot garage
- 3-foot interior side yard
- 10-foot rear livable area
- 3-foot rear yard garage
Two-story home setbacks would be:
- 25-foot front yard
- 15-foot front yard porch
- 18-foot front yard garage
- 3-foot interior side yard
- 10-foot rear yard habitable area
As proposed, the subdivision will be accessed from a private street off of West Avenue South. The interior street is proposed to have a rolled curb, measured 36 feet, curb to curb with no sidewalks. However, the developers would install a 5-foot wide sidewalk along the West Avenue South frontage road with vertical curb, but none along the interior street. Because the interior street will not be built to city standards it will be a private street and not maintained by the city. A Homeowners Association (HOA) will be required to be formed for ongoing maintenance of the private facilities. A vehicle turnaround has been provided and would be designated as a fire lane, red curbed and signed “No Parking.”
There is not a timeline on when the homes would be completed if approved by the planning commission.
The proposed homes would be the latest of a resurgence of housing development in Turlock. Earlier this year, the construction of 65 new homes, tabbed as the Legends North III from JKB Living, was completed. Last month, affordable housing options in the community increased when the second and final phase of the Avena Bella apartment complex at 500 Linwood Ave. was completed, adding 61 units to the existing 80 apartment spaces built in 2014.





